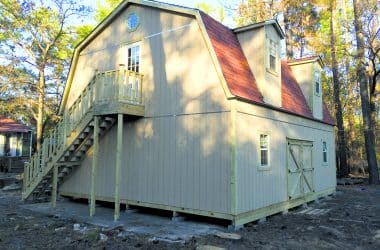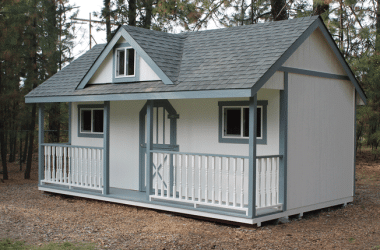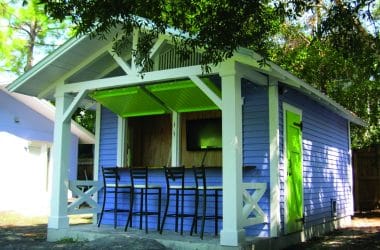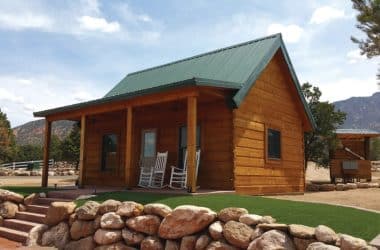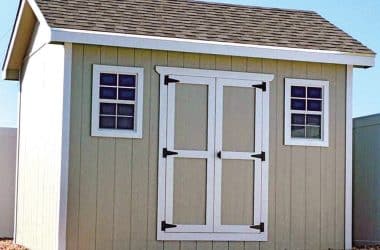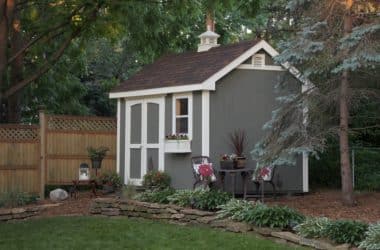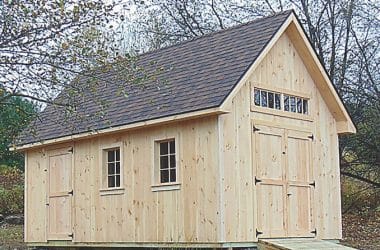doors 2 heavy-duty, 8-by-8 double doors windows 6 2-by-3 double pane windows, an octagon window dormers 4 3-by-3 barn dormers roof line Barn style roof line exterior LP SmartSide floor 11/8 tongue-and-groove plywood If those consumers are in Texas and work with Mega Storage Sheds, they might see the[Read More…]
The Back Door
The Back Door: The Frontier Shed
James Wurst, vice president of marketing and web for North Country Storage Barns in Philadelphia, New York, says the company’s customers wanted a low-cost, plain, and affordable storage unit for general storage. Enter the “Frontier.” North Country started offering the Frontier model two years ago, and it’s now the company’s[Read More…]
The Back Door: Paul’s All Wood Buildings
Dale, owner of C and H Asphalt, sees this custom Victorian 12 by 20 shed, which was created by Paul’s All Wood Buildings in Spokane, Washington. The structure was designed to cosmetically match Dale’s custom Victorian home located in the foothills of Mt. Spokane, Washington. Dale and his wife are[Read More…]
The Back Door: Historic Shed
Historic Shed in Brooksville, Florida, was approached by a homeowner in Palm Harbor to design and build a custom shed to serve as both storage and a covered family bar seating area. The result was the pictured shed with a covered porch that serves as a drink area. An interior wall divides[Read More…]
The Back Door: Built Rite LLC
Well, probably not this structure. D.J. Heinz and Built Rite LLC, with locations in Utah and Nevada, built 11 of the Mini Cabins for a resort last winter. However, he says the 16-by-24 size is common, and customers are always asking about the cabins. “These smaller cabins have become popular,”[Read More…]
The Back Door: ABC Shed
Darin Austin, owner of ABC Shed in Pueblo, Colorado, hopes they see one of his company’s Summit Series sheds, since he considers it the best shed built by them. The 10 by 12 structure features a 7.5-foot interior sidewall.The roof has a 6/12 pitch, and it has 8 inches of[Read More…]
The Back Door: The Shed Shop
Tim Kight and Chad Noaeill from The Shed Shop, which serves Minnesota and Wisconsin, built this double-door, backyard shed. It’s an 8 by 12 structure with a 6-inch overhang. The double doors are 5 feet wide, and the window measures 22 by 30 inches. Other features include a window box,[Read More…]
The Back Door: Vermont Custom Sheds
If they worked with Vermont Custom Sheds, they could see the shed above built by Mike Lucie. It’s a 12 -by-20 shed with knotty pine shiplap siding and a 45-degree roof pitch. The windows are single sash wood along with the transom window above the double doors. The overhang/soffit detail is[Read More…]

